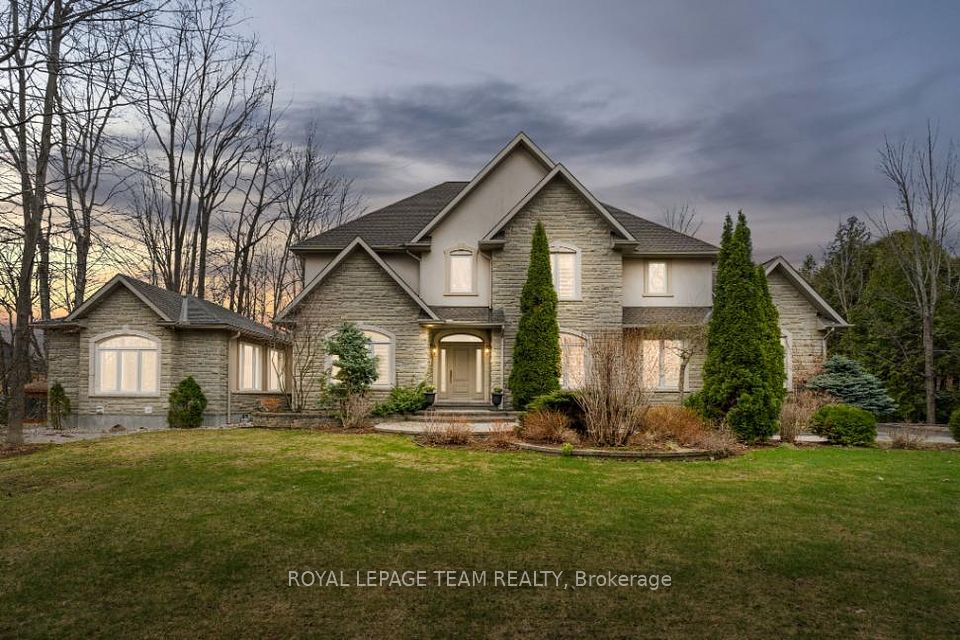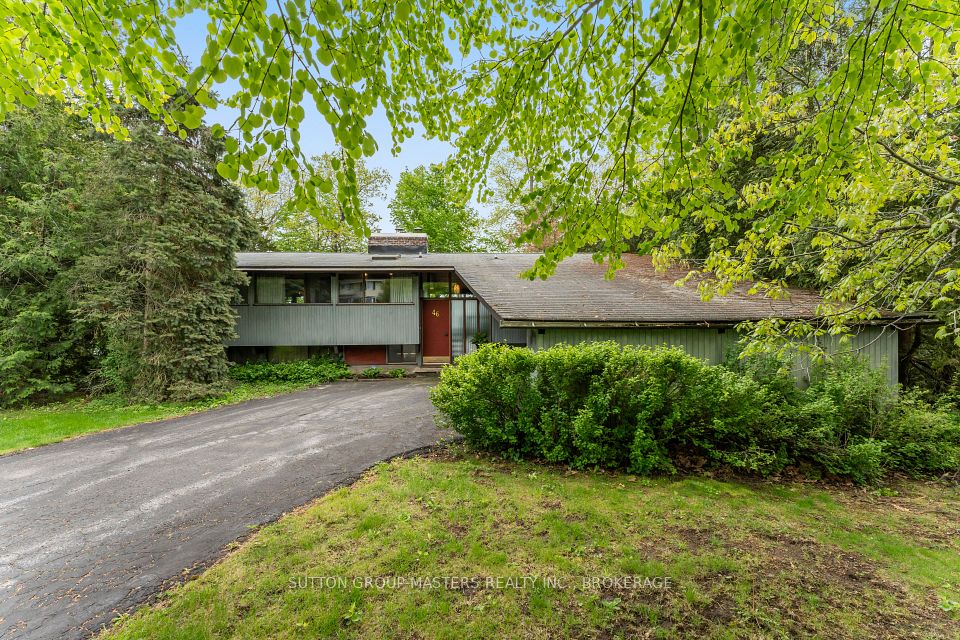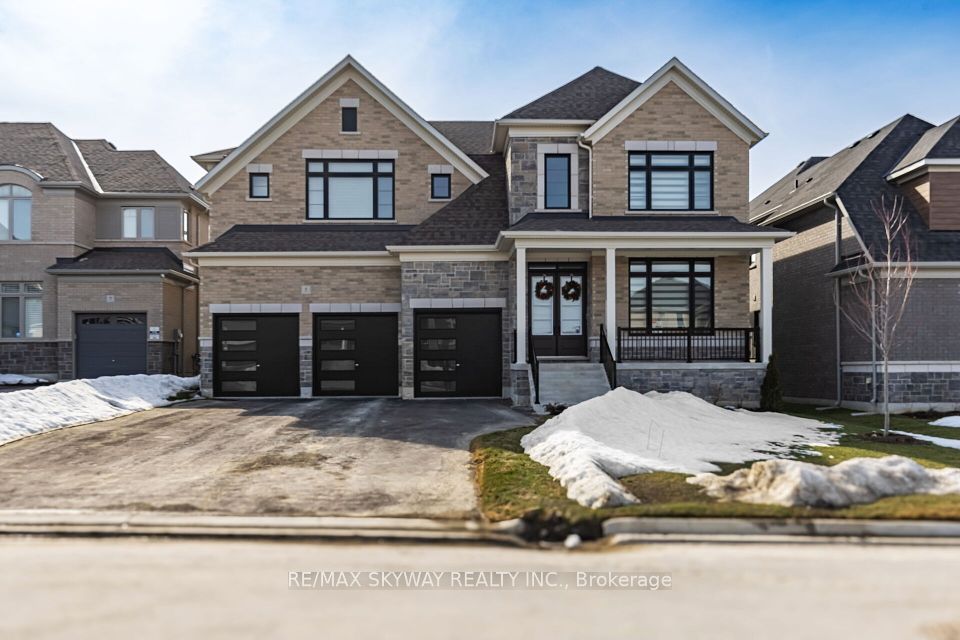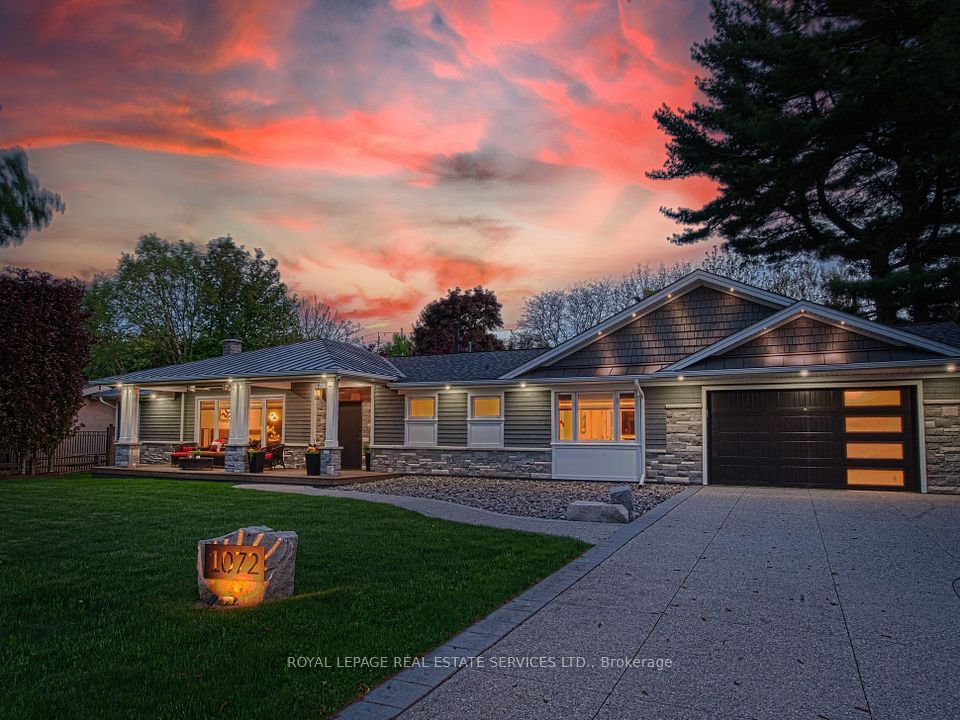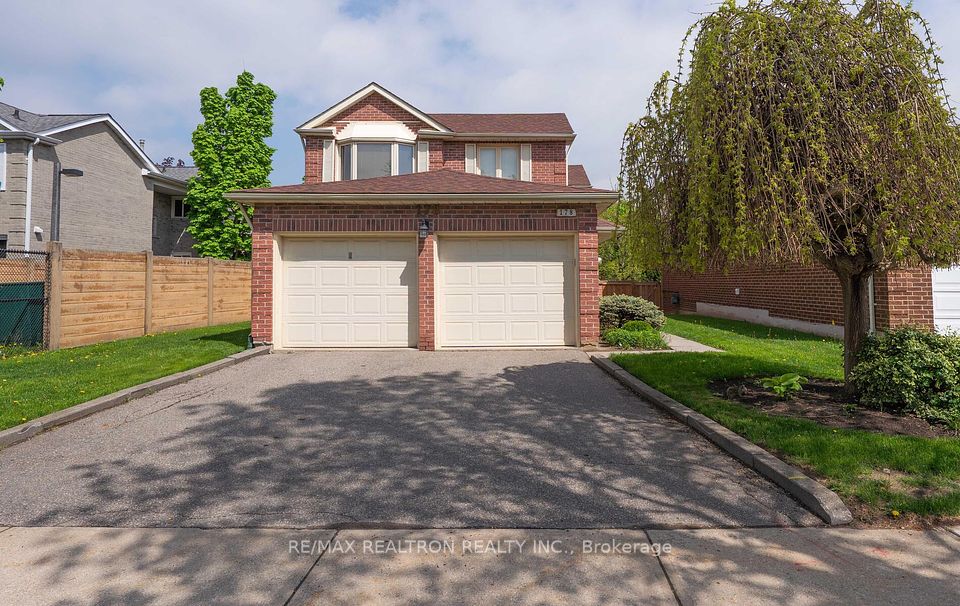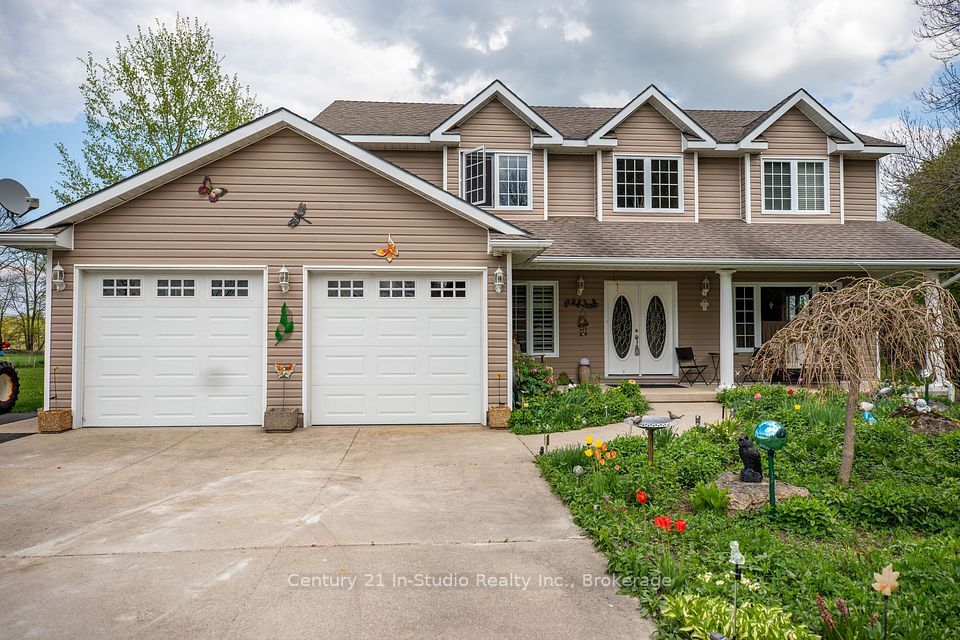$1,989,988
Last price change May 8
2396 Spring Meadow Way, Oakville, ON L6M 0R6
Property Description
Property type
Detached
Lot size
N/A
Style
2-Storey
Approx. Area
2500-3000 Sqft
Room Information
| Room Type | Dimension (length x width) | Features | Level |
|---|---|---|---|
| Office | 3.37 x 4.61 m | Hardwood Floor, Bay Window, B/I Bookcase | Main |
| Family Room | 5.26 x 4.34 m | Hardwood Floor, Bay Window, Gas Fireplace | Main |
| Kitchen | 5.48 x 4.63 m | Hardwood Floor, Stainless Steel Appl, W/O To Patio | Main |
| Primary Bedroom | 7.45 x 4.65 m | 5 Pc Ensuite, His and Hers Closets, Hardwood Floor | Upper |
About 2396 Spring Meadow Way
Welcome to your dream home in Oakville, where luxury meets convenience! Situated on one of the most premium lots in the entire subdivision fronting on a beautiful pond with an oasis backyard, this 4 bedroom 5 bath home offers 4000 + square feet of living space and boasts tons of upgrades. Step into elegance with a fully renovated kitchen featuring top-of-the-line appliances, custom cabinetry, and Hanstone countertops. Engineered hardwood throughout with 9ft ceilings, freshly painted with pot lights throughout. The open-concept layout flows seamlessly into spacious living areas. Upstairs, indulge in the comfort of 4 generously sized bedrooms, including a primary retreat with a spa-like ensuite and ample closet space. Each bedroom is functionally designed with bathroom access. Outside, the backyard provides entertaining at its best with extra outdoor living and landscaping, ideal for your own private oasis. Enjoy summer barbecues, gardening, or simply lounging in the sun. Located in sought-after West Oak Trails, this home offers proximity to top-rated schools, parks, shopping, and highways for easy commuting. **EXTRAS** Frigidaire appliances- 30" fridge, 30" freezer with ice maker, 36" gas range, upgraded dishwasher and microwave. Custom window coverings Upgraded light fixtures throughout, Windows 2023, Front Doors 2023, Garage Doors 2023, Custom Cabinetry Kitchen 2024, A/C 2018, Freshly Painted 2025, Pot Lights 2025.
Home Overview
Last updated
5 days ago
Virtual tour
None
Basement information
Finished
Building size
--
Status
In-Active
Property sub type
Detached
Maintenance fee
$N/A
Year built
--
Additional Details
Price Comparison
Location

Angela Yang
Sales Representative, ANCHOR NEW HOMES INC.
MORTGAGE INFO
ESTIMATED PAYMENT
Some information about this property - Spring Meadow Way

Book a Showing
Tour this home with Angela
I agree to receive marketing and customer service calls and text messages from Condomonk. Consent is not a condition of purchase. Msg/data rates may apply. Msg frequency varies. Reply STOP to unsubscribe. Privacy Policy & Terms of Service.






